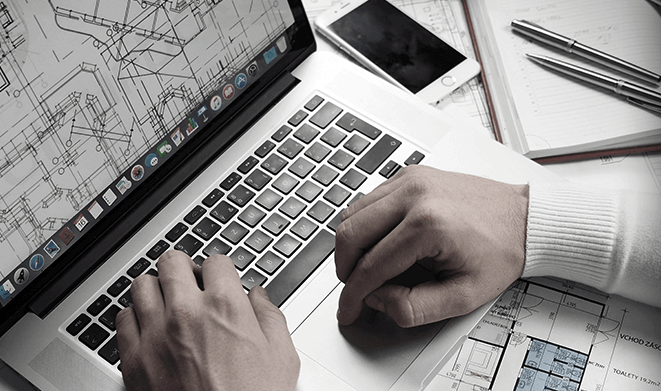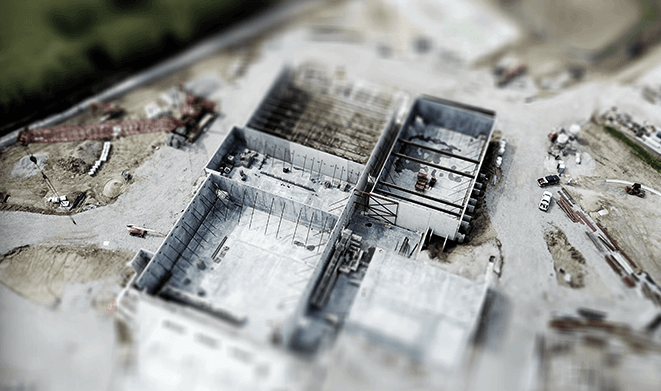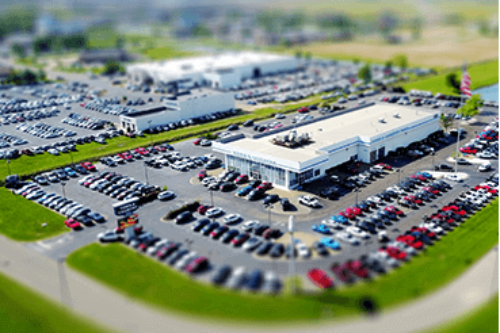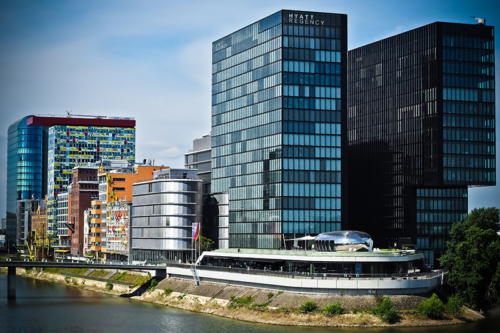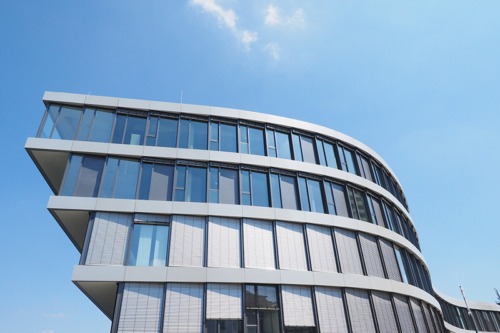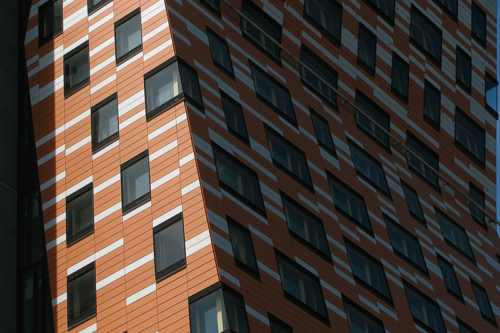Frog to Prince Architecture
Excellence in Planning and Design
Our award-winning team understands how the art and science of building design come together in a final product that serves your needs
Everything begins with the site and strategic planning.
At the core of every project is our focus on sustainability and environmentally conscious practices.
Robin
Project Principal
John
Director of Architectural Design
Gina
Project Architect
Site Analysis
SITE FEASIBILITY & PLANNING
Whether you have selected a site or are in the process, we are diligent in evaluating the site and its feasibility for your long-term goals. All planning starts with how we best utilize the site's features.
Involves
- Scoping studies
- Feasibility analyses
- Zoning Review
- Permit/Leasing Process
- Project Schedule
SCHEMATIC DESIGN
COMMENCING DESIGN
Starting with sketches, our team works with you to determine the direction of the design through several meetings. The goal is to narrow down the options. These deliverables will lay the ground work for the next phase.
Deliverables
- Floor Plans
- Key Elevations
- Area Analysis
- 3-D Renderings
- Preliminary Cost Estimates
DESIGN DEVELOPMENT
DESIGN TO STRUCTURAL SYSTEMS
During this phase, we finalize the design concepts and document the structural and mechanical systems required for construction. Everything from window types to door selection to carpeting are discussed here.
Deliverables
- Systems consultants drawings
- Outline specifications
- Reflected ceiling plans
- Revised cost estimate
- Interior schedules
CONSTRUCTION DOCUMENTATION
TECHNICAL DOCS
Building upon all of the documentation from the previous phase, our team adds all the required documentation so that the chosen contractors can execute the final design.
Deliverables
- Hardware, lighting & accessory selection
- Final blueprints including site map and floor plans
- Permit application requirements
- Supplemental documentation
Company Name
Frequently Asked Questions
A project schedule/timeline will be created in phase 1 of the project as part of the Master Planning documentation
The bidding process should begin after all construction documentation is prepared and finalized
It's best if the key stakeholders for the project are in attendance, including the project manager and financial
It depends on the project. Typically, a final version of the cost estimate is ready in the Construction Documentation phase.
What to expect
Fee Outline
| PROJECT PRINCIPAL | $200 HOURLY RATE |
| ARCHITECTURAL DESIGN DIRECTOR | $175 HOURLY RATE |
| PROJECT ARCHITECT | $130 HOURLY RATE |
| TECHNICAL SUPPORT STAFF | $75-95 HOURLY RATE |
This proposal is valid for 30 days
Our Work
Testimonials
What our clients say
“The team at Frog to Prince Architecture worked hand-in-hand with our team on this building project. We were very happy with the results and budget in the end.“
- Trevor Longbottom, Financial Services Inc.
“It was an outstanding experience from start to finish. Our whole team enjoyed working with Robin and John. It was a long project but the results are worth it.”
-Jean-Bob Newman, Wealth Partners
“I’ve worked with other firms in the past and the projects always got stalled and took forever. John’s team was fantastic at managing the project and getting us to the finish line on time.”
- Theresa Anura, Global Advertising
About
Frog to Prince Architecture
Our team has been recognized in the industry for our collaboration, efficiency adn cost-effectiveness in executing projects.
Please address any questions or comments regarding this proposal to:
John Hops | CEO
john@frogtoprince.com | 619.000.000




